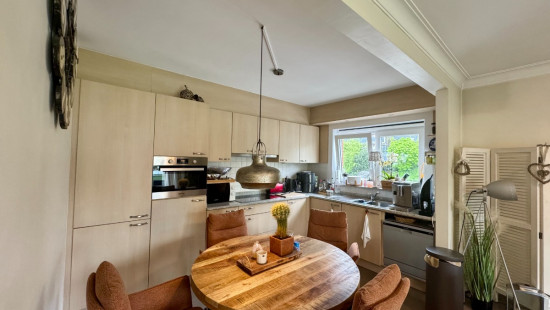
Centrally located apartment with terrace
Rented




Show +7 photo(s)







Flat, apartment
Semi-detached
2 bedrooms
1 bathroom(s)
82 m² habitable sp.
1 m² ground sp.
B
Property code: 1383370
Description of the property
Specifications
Characteristics
General
Habitable area (m²)
82.00m²
Soil area (m²)
1.00m²
Built area (m²)
1.00m²
Surface type
Brut
Surroundings
Centre
Near school
Close to public transport
Near park
Unobstructed view
Access roads
Monthly costs
€0.00
Available from
Heating
Heating type
Central heating
Individual heating
Heating elements
Radiators
Heating material
Gas
Miscellaneous
Joinery
PVC
Double glazing
Isolation
Cavity insulation
Glazing
See energy performance certificate
Warm water
Flow-through system on central heating
Building
Year built
1969
Floor
1
Amount of floors
2
Miscellaneous
Intercom
Lift present
No
Details
Bathroom
Kitchen
Terrace
Storage
Living room, lounge
Bedroom
Bedroom
Entrance hall
Toilet
Technical and legal info
General
Protected heritage
No
Recorded inventory of immovable heritage
No
Energy & electricity
Utilities
Sewer system connection
Water softener
Energy performance certificate
Yes
Energy label
B
Certificate number
20150701-0001774203-1
Calculated specific energy consumption
152
Calculated total energy consumption
13049
Planning information
Urban Planning Permit
No permit issued
Urban Planning Obligation
Yes
In Inventory of Unexploited Business Premises
No
Subject of a Redesignation Plan
No
Subdivision Permit Issued
No
Pre-emptive Right to Spatial Planning
No
Flood Area
Property not located in a flood plain/area
P(arcel) Score
klasse B
G(building) Score
klasse B
Renovation Obligation
Niet van toepassing/Non-applicable
In water sensetive area
Niet van toepassing/Non-applicable
Close
